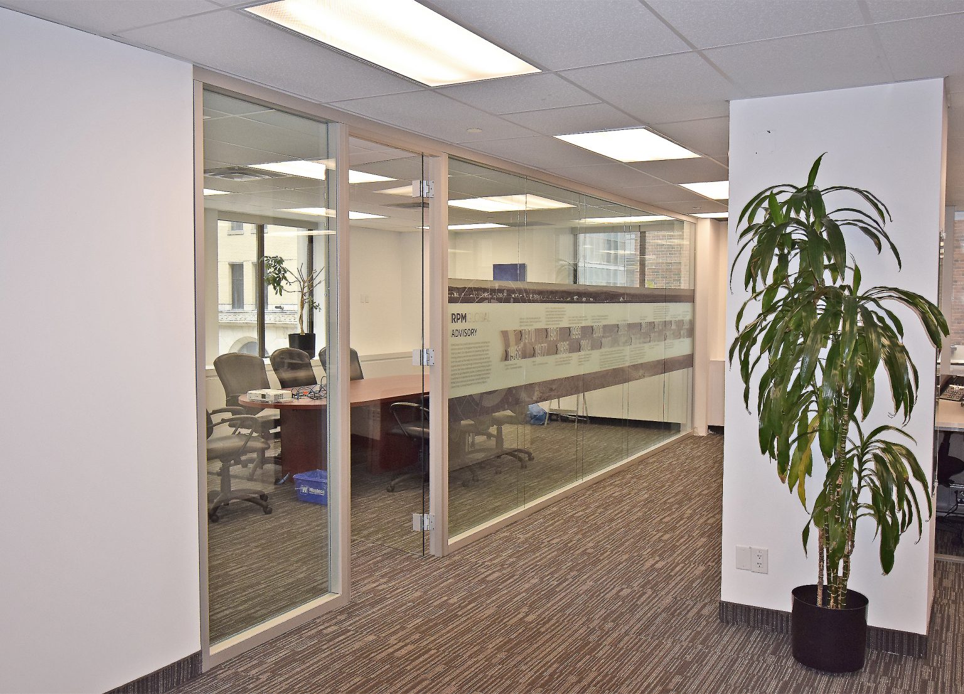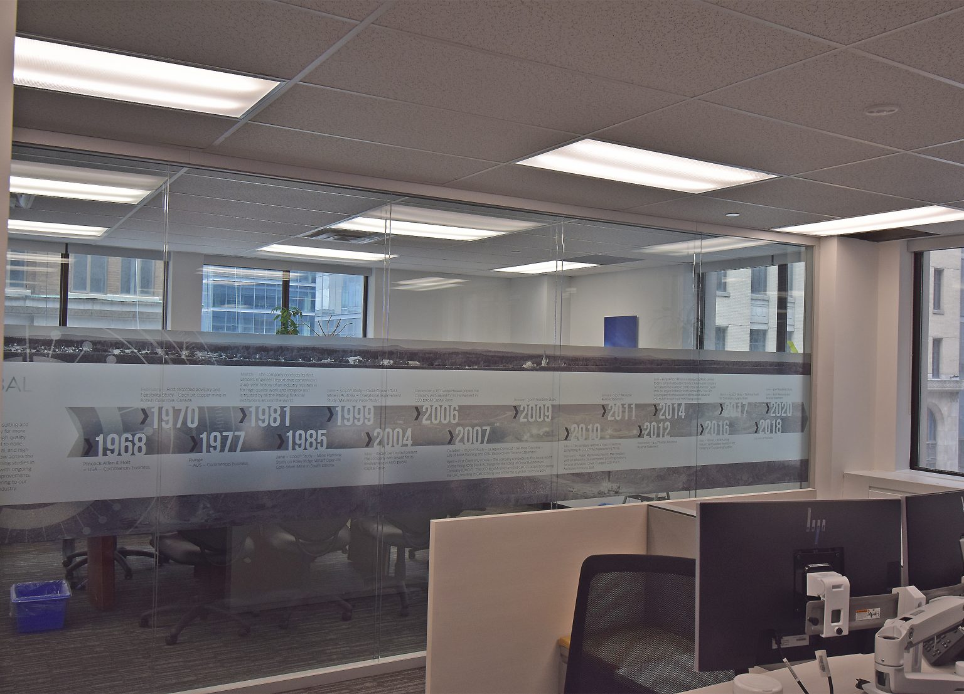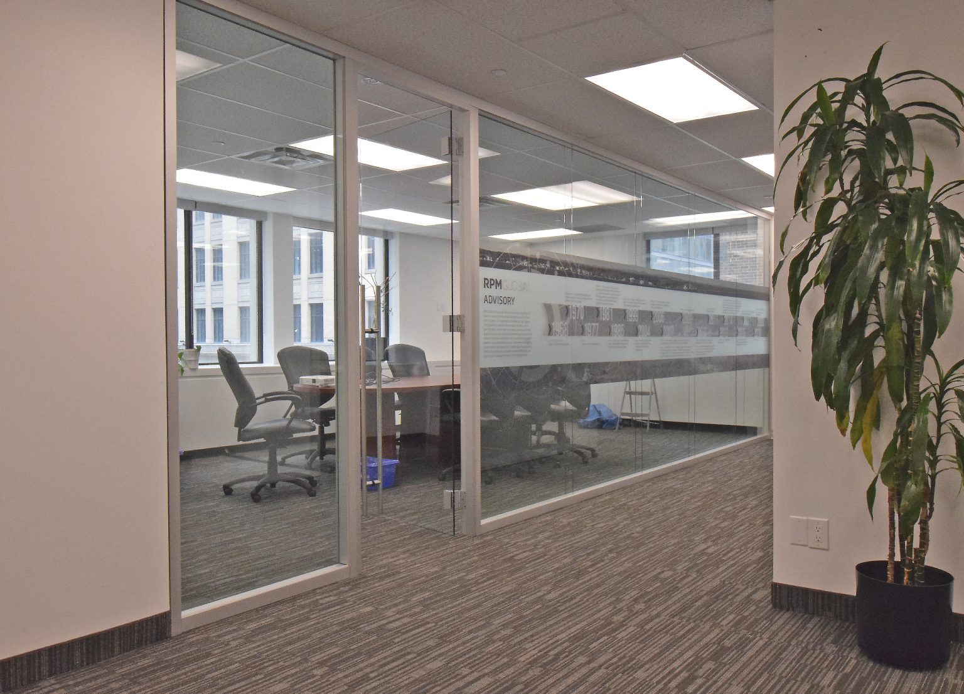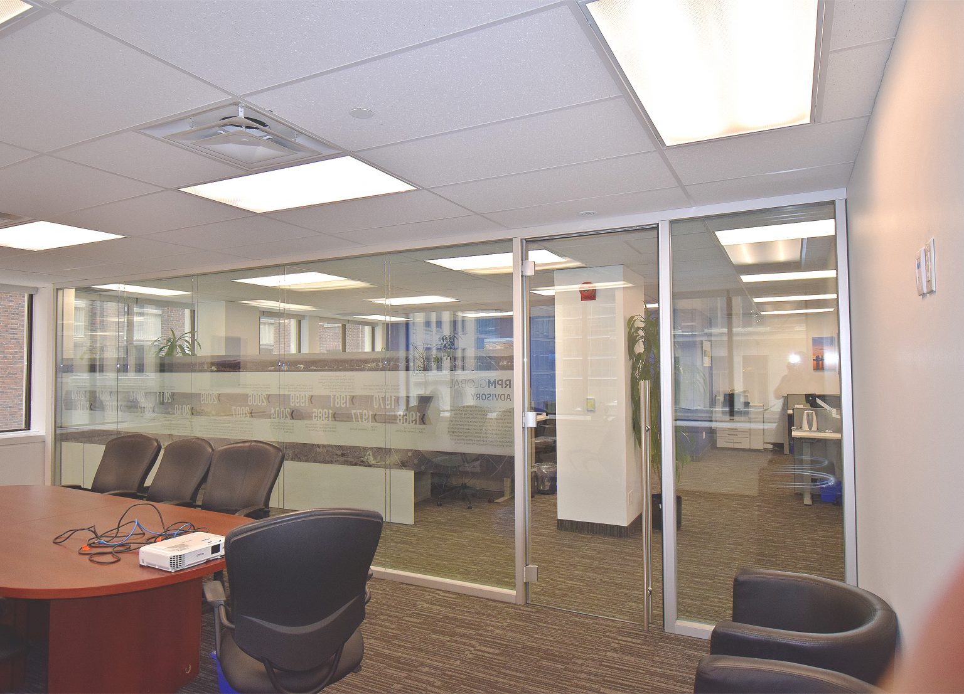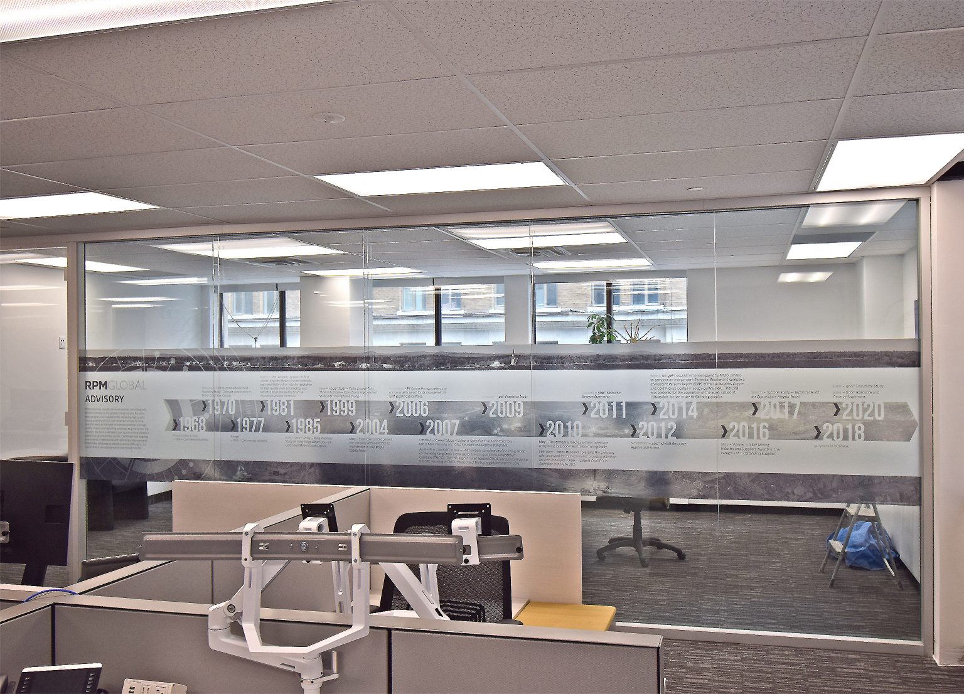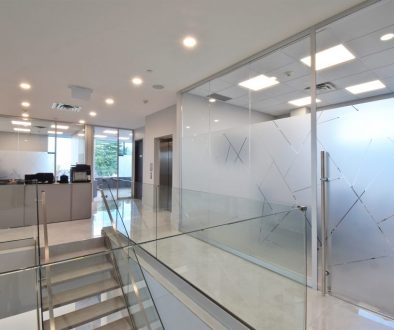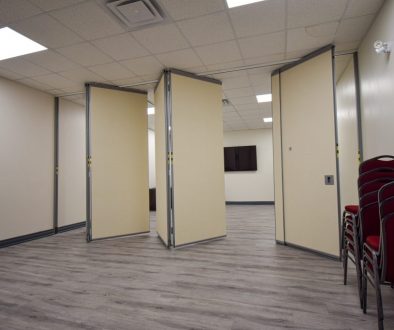Case Studies
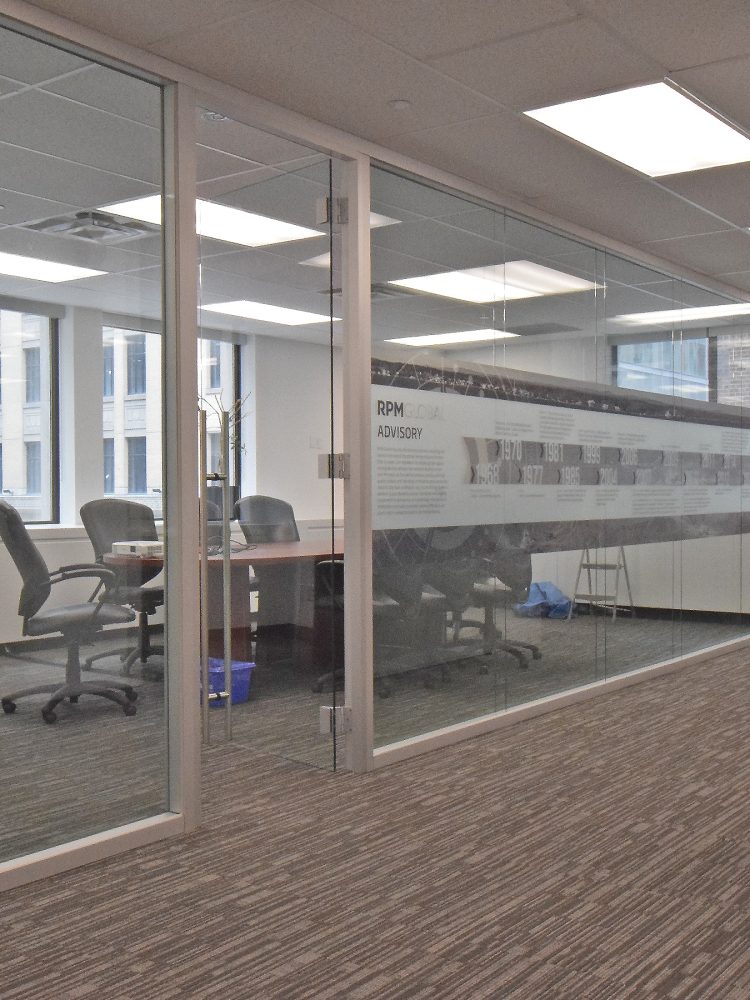
- Client
RPM Global
- Products
- Project Completed
Spring 2021
- Project Location
Toronto, ON
Project Overview
RPM Global had moved into their new office space at 360 Bay St. – Toronto. The current layout of their space had a few offices and an open office area for staff. They were in dire need of a meeting room in their office. It was imperative that the system being used offer a high acoustical rating for privacy. They were shown the Moodwall P4 Glass Partition System and really liked the frameless design. The client also requested that we apply a unique timeline film to their new glass partition system to add a wow factor to their new space. Overall, our team installed over 26′ of Glass Partitions at 8′ 4″ height.
