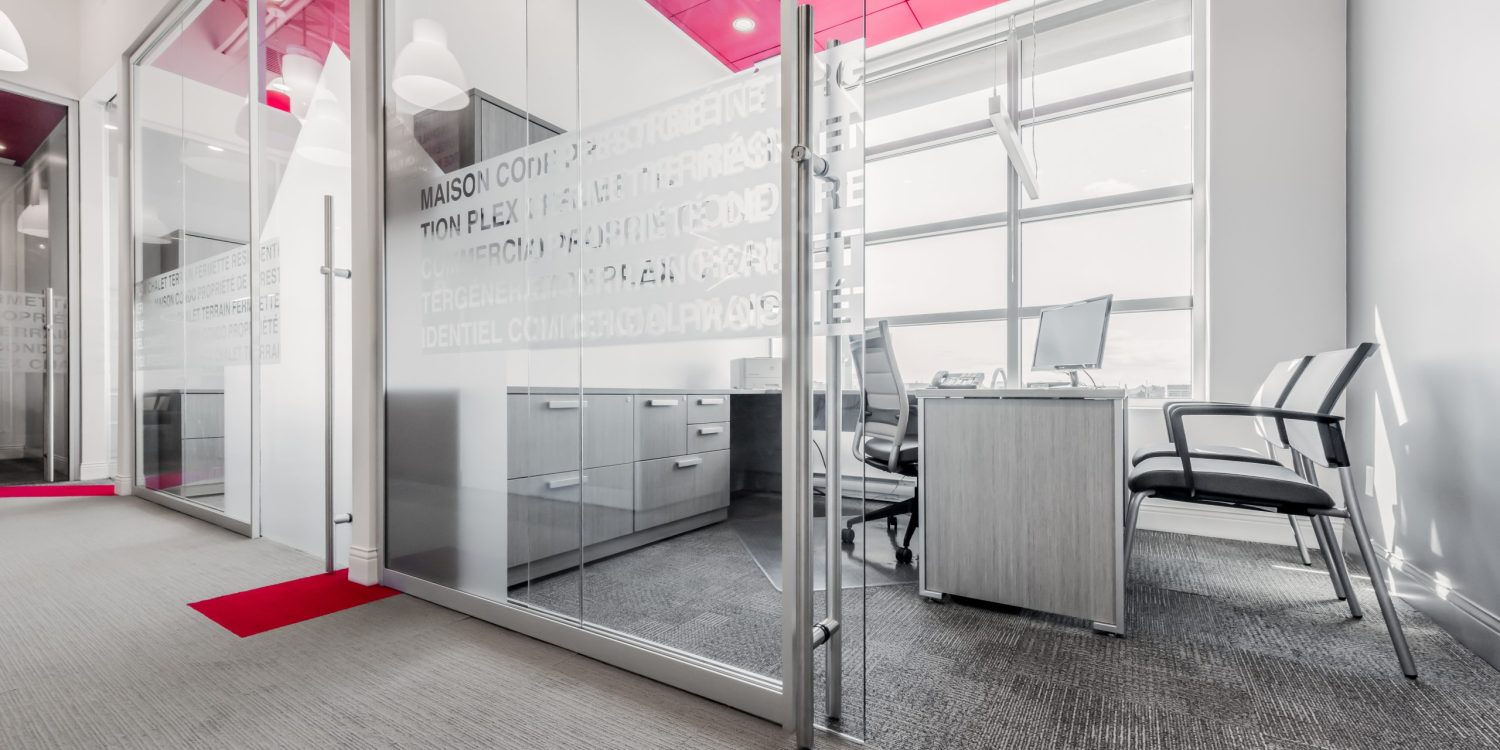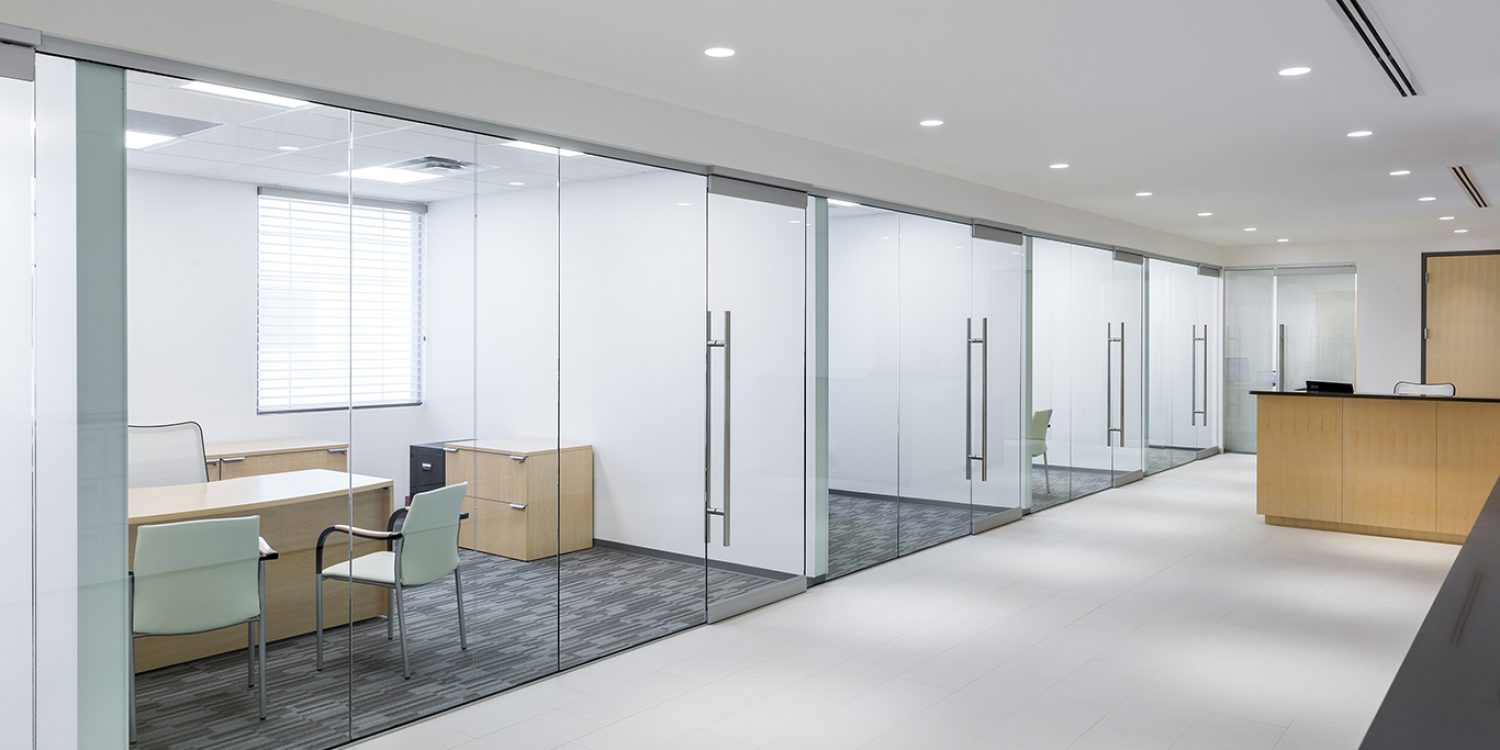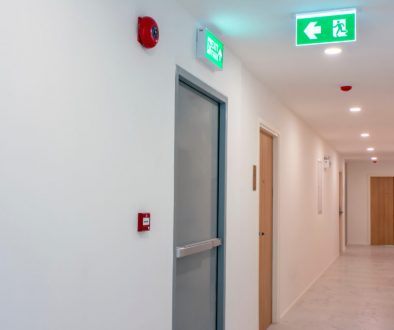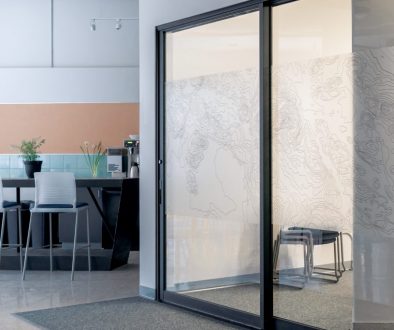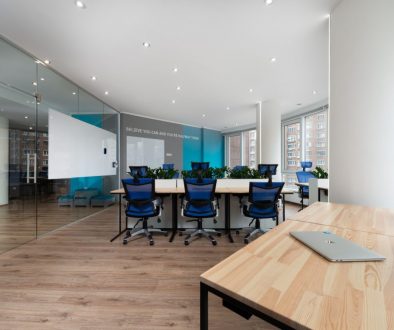What is a Glass Partition System?
Connect with a SPH Glass Partition Expert today!
For interior design, glass provides virtually unlimited options. It generates light, open areas and provides a high-quality look. Because of its soundproofing qualities, glass partition wall systems allow everyone to work in peace and quiet, making them perfect for open-plan workplaces. With so many options and brands to choose from, how do you know which option is best for your needs. In this article, we will dig deep into the world of glass partitions and the advantages of each system…
What are Architectural Glass Wall Systems?
Glass partitions, also known as glass partitioning or glazed partition systems, are non-load-bearing panes of glass that serve as room separators. Glass partition walls are excellent for enhancing a space and creating open, bright work environments. Full-glass (ceiling-to-wall) partitions are the most common type of glass partition wall system. These systems are held in place by aluminum frames, extrusions or other mounting hardware.
This internal glass, as a building material, allows designers and architects to separate a room without compromising floor space or light transmission. Glass partition walls are great for establishing functional and pleasant workplace layouts. When natural light enters a room, it alters the way shapes, colours, patterns, textures, and individuals connect. Glass partition walls are also one of the more simple methods to enhance an office or commercial space.
These glazed partition wall system solutions are becoming more common than standard drywall installations. These glass wall solutions are popular among interior designers and architects due to their scalability and transparent characteristics. What are the finest glass partition designs?
Glass Partition Wall Design Advantages:
- Glass partition wall solutions are frequently less expensive in the long run than standard building materials such as plasterboard or drywall.
- Scalability is an incredible feature of these commercial glass wall systems.
- Demountable Glass Partitions may be reconfigured and moved to meet a variety of requirements or needs
- Glass partitions, as opposed to sheetrock, are a less permanent and more movable option.
- Because of their opacity, glass walls enable natural light to enter a workspace.
- The use of frameless glass walls reduces the requirement for extra illumination.
- Obviously, glass partition walls provide greater transparency.
- Customers, clients, and workers all like knowing who they’re doing business with.
- Partition barriers increase the sense of openness and connectedness.
Frameless Glass Partitions vs. Aluminum Framed Glass Partitions
1. Glass Partition Walls with Aluminium Frames
These completely framed glass wall systems are ideal for usage in offices and retail settings. Glass Partition walls may be used in the home as well. A framed glass partition wall system divides and forms rooms. As you choose these glass modules, keep your workplace design or retail space requirements in mind. In many situations, a qualified glass partition installer can complete the installation quickly and accurately.
Aluminum Framed Partition - Material Composition
Aluminum is the most often used construction material for securing framed glass partitions. This light-weight material provides enough stiffness and protects against corrosion. Natural anodization or powder coating is occasionally used to polish the surface of aluminum frame. Another partition solution to explore is slimmer profile systems.
Each framed module can also be customized with multiple infills. Each glass pane is held in place in the framed module by an unique transparent silicon gasket, making the transition from glass to aluminium virtually undetectable. You can also select tempered glass (clear, tinted, or opaque) or melamine, MDF, veneer, PVC, or acrylic boards for your divider.
Doors & Mounting Hardware Specifications
A standard aluminium framed system with hinged door or sliding door with a bottom guide track may be included in an aluminium profiled glazed partition wall system. Suspended doors with an upper guide track may also be used in systems. This removes any tripping risks from the floor surface. Other alternatives to consider are recessed door handles and surface mounted rail or pull handles. Narrow profile locks designed for use in aluminium doors are commonly used in locking systems.
2. Frameless Glass Partition Wall Systems
These are complete floor-to-ceiling frameless glass wall systems. Full glass partition walls, with its low profile, leaving virtually the entire glass wall space free. These technologies provide the most open and light-filled working spaces.
Frameless Glass Wall System - Material Composition
Glass and metal mounting hardware are used in almost all systems.
Doors & Mounting Hardware Specifications
Using specialized hardware, a full glass or frameless partition system can be combined with hinged or sliding doors.
Glass panes are always tempered and the visible edges are polished to guarantee safety. To guarantee stiffness and sound resistance, the vertical connection between the two glass panes is filled with clear silicon or acrylic foam tape.
Vertical profiles are used to link the glass pane to the wall when necessary. Opaque and tinted glass panes allow for the creation of one-of-a-kind and exclusive spaces. Decorative films and stickers can also be used to display corporate logos or other directed information.
Connect with Specialty Product Hardware today.
We collaborate directly with Canada’s top Architects, Designers, and General Contractors to help them assess their commercial glass partition system requirements. Finally, we want to provide you with a variety of commercial glass wall solutions, such as full-glass partition systems, demountable glass partitions, and glass partition hardware. For additional information or a project quote, contact Specialty Product Hardware in Toronto, ON or Vaughan, ON.

